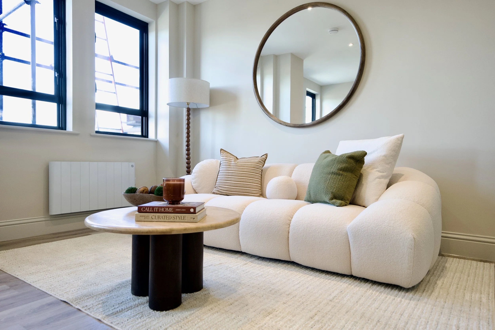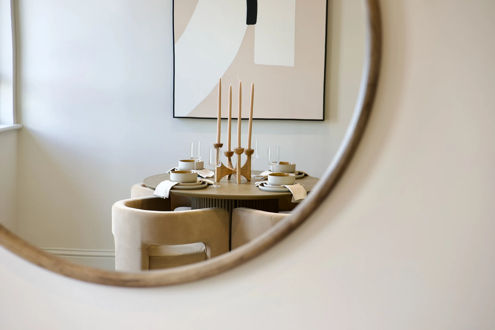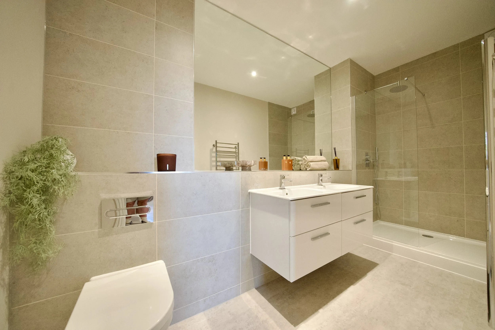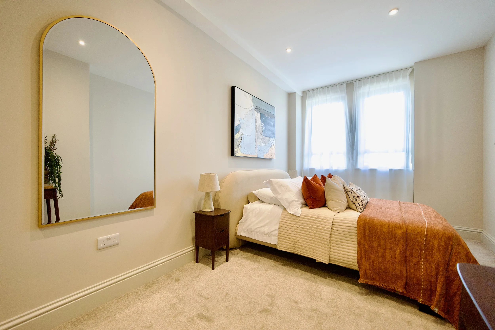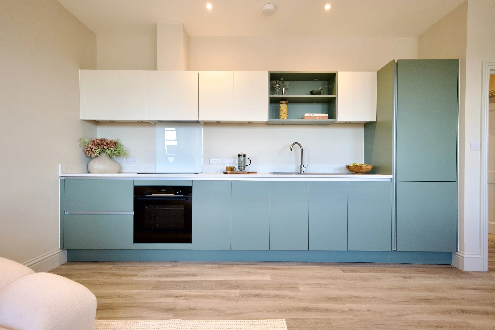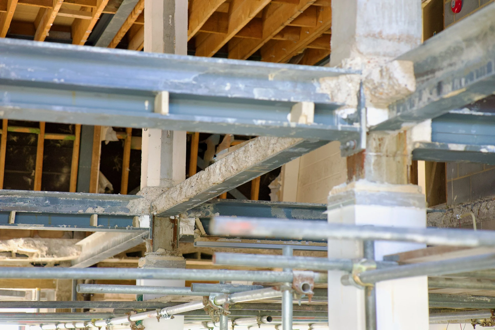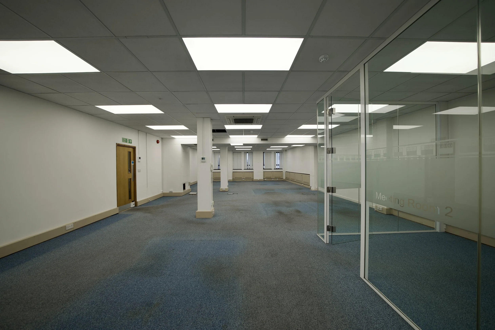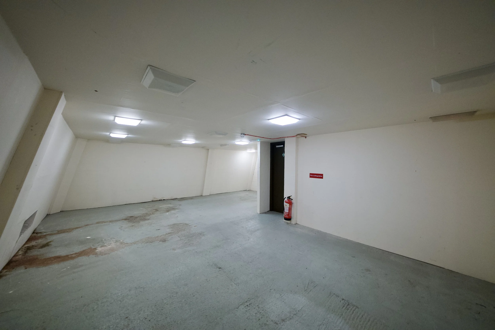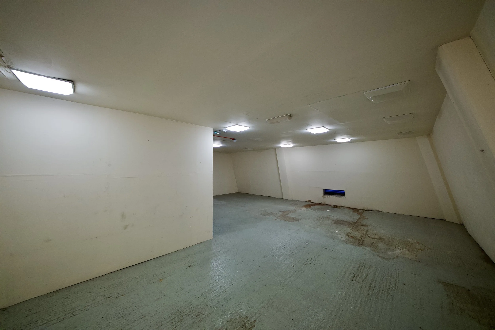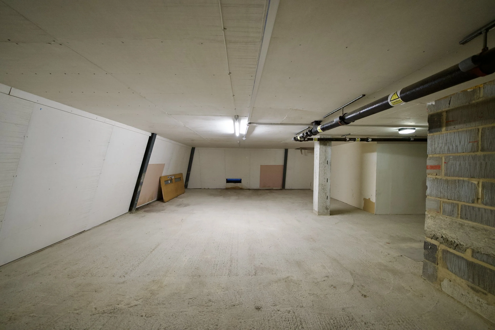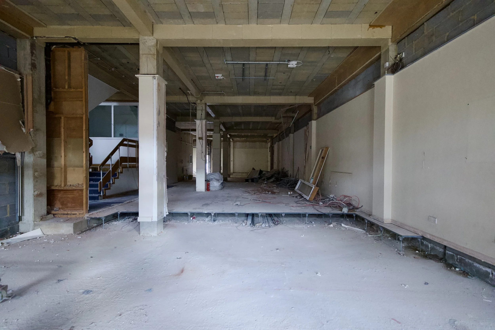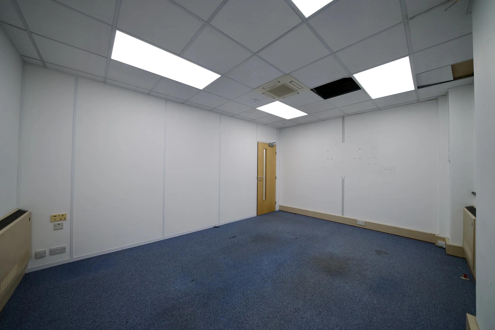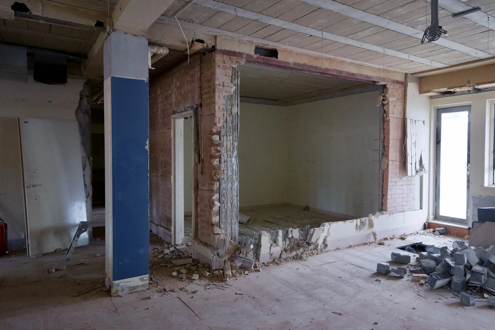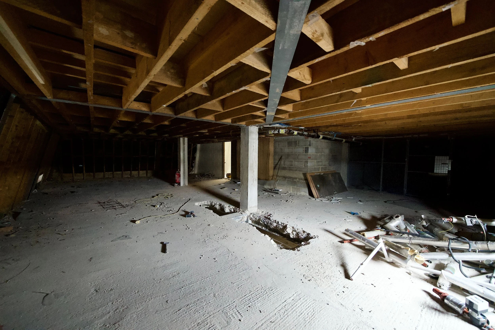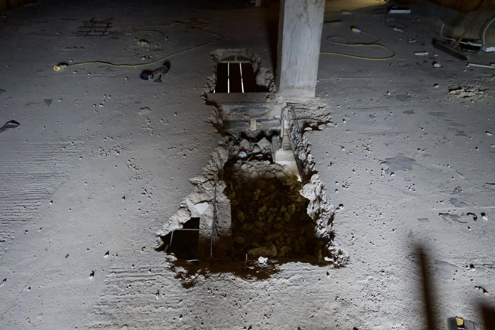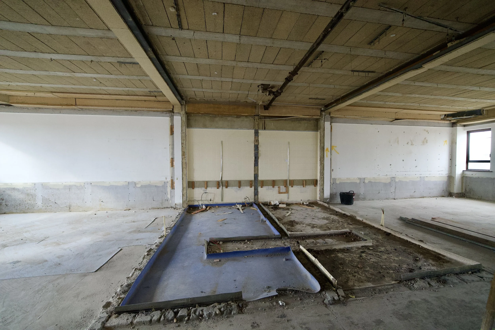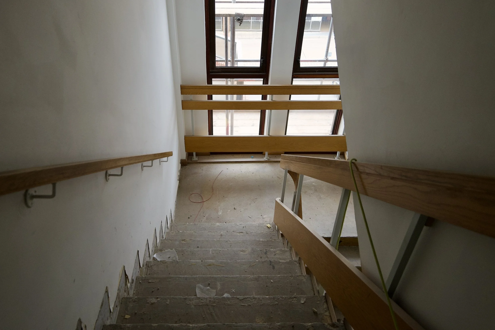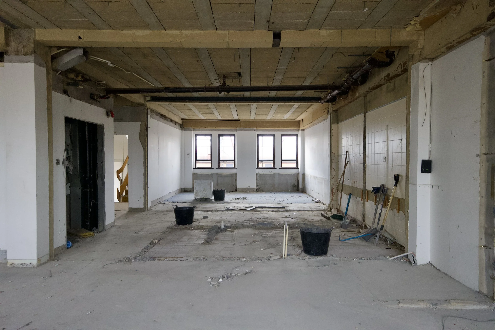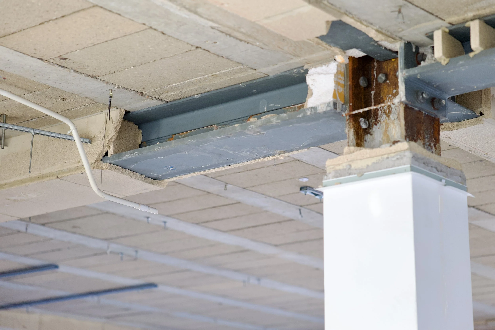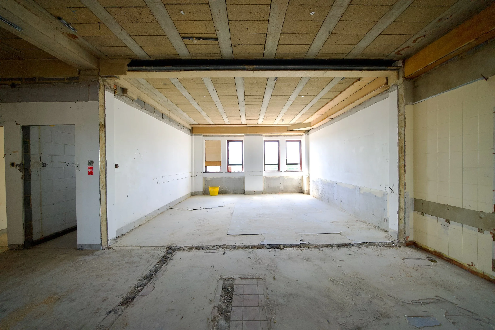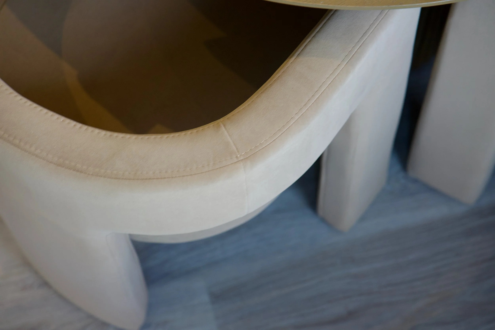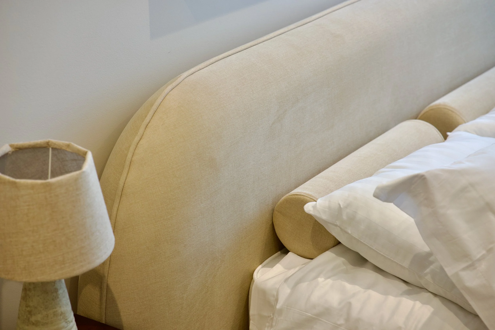
Barclays House
Eastleigh, Hampshire
Reimagining a 1985 Barclays Bank into 22 contemporary apartments
Originally built in 1985 as a four-storey brick banking hall for Barclays, Barclays House is a prime example of how thoughtful planning and in-house delivery can unlock hidden value. Purchased in December 2024, we commenced strip-out works by February 2025, beginning a 13-month programme due for completion in March 2026.
During the purchase process, we achieved permitted development prior approval for change of use, allowing us to transform the 10,500 sq ft commercial building into 22 high-quality apartments.
Through strategic design enhancements, we increased the floor area by an additional 1,000sq ft to total 11,500 sq ft, by inserting a new mezzanine within the double-height banking hall.
In addition, we reconfigured the mansard roof with new steelwork and windows, creating space for 3 additional apartments and maximising the building’s potential.
Due for completion in Spring 2026.
We were acting as both developer and main contractor, delivering the scheme via a Construction Management model. By managing the works in-house and using our trusted subcontractors, we retain full control of quality, timelines, and costs, avoiding the inefficiencies of a traditional JCT route. This ensures greater flexibility and stronger returns for our investors.
Our show home launched in September 2025, providing an early opportunity for prospective buyers to experience the blend of volume, light, and design that defines Barclays House.
